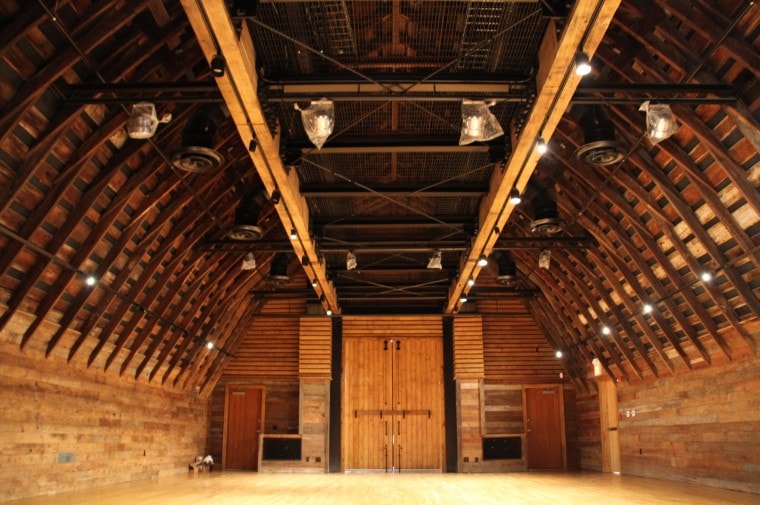In today’s busy environment one does not often look at the construction industry from a creative viewpoint. However when working on a restoration project and taking two old barns and transforming them into a modern community center, it takes this creative viewpoint and determination.
On August of 2010 H&W Construction Company was awarded the construction and restoration of The Barns of Rose Hill. The Barns of Rose Hill offers H&W Construction the opportunity to showcase their restoration talents as well as their quality construction. Two early 20th century dairy barns in Rose Hill Park are slowly becoming a community, arts, and visitors center.
The mission of The Barns of Rose Hill (a non-profit organization) was “to create an active facility in our local seat of government that serves our entire population, reflects our agricultural heritage and speaks of our community character. The Barns of Rose Hill will be space for learning, creativity, entertainment and celebration for our own citizens and for visitors to our beautiful county.”
Work began with the demolition of the two barns. The demolition of the structure was selective trying to remove and preserve for reuse parts and pieces of the existing old barns. The first step was the removal of the old facade. This included the removal of all the old siding, copulas and metal roof from the structures. Once the old tin and boards were removed one could view the intricate skeleton of how the old barn was put together structurally. The trick during this entire demolition process was to take only the necessary parts and pieces needed apart, while maintaining the structural integrity of the barns, not allowing them to collapse upon itself. As this was being done new structural elements were added to reinforce what new construction that was to come.
William Aikens, Vice President of H & W Construction Company said that one of our biggest obstacles was to initially disassemble section of the barns while keeping its structure in place. We actually purchased a truck specifically for the moving and storing of the old lumber. This lumber removed from the large barn will be recycled as side walls in the Great Hall.
Perhaps the most impressive and difficult portion of the project was the installation of the theaters catwalk structural timbers. These exposed timbers span the entire length of the great hall (44 ft) each leg alone weighs 12000 lbs. With the help of C&S Welding these timbers where p reassembled and then shipped to the job to be skated across the floor and then hoisted 20 feet into the air to sit upon the structural columns that span to the roof top of the great hall. During the installation process progress was sometimes measured in “inches” rather than “feet” to wiggle these massive structures into place without tearing a hole through the side of the existing barn or ripping the roof off the structure with the cable that these structures dangled from. By installing these massive beams it allowed the remainder of the space to be open and free from its original support structure in the 30 x 53 foot room.
Once the catwalk was installed the extension of the large barn was constructed utilizing rough sawn material to maintain the look and appeal of the original structures walls and rafters. The hopes in this design was to maintain the original look of the barn as if nothing new was ever added. New skip sheeting was added to the roof rafters along with acoustical blankets and 10’’ of insulated roof panels along with a new standing seam metal roof.
“We knew that we wanted to savage and preserve the existing roof,” Aikens said. “These supports make the roof and the entire structure much stronger that it ever was in the past.” With a new roof in place, one will forget the effort it took to stabilize the old building.
The project remains on schedule and is slated to be finished the end of June with a September grand opening week long festivities planned.
