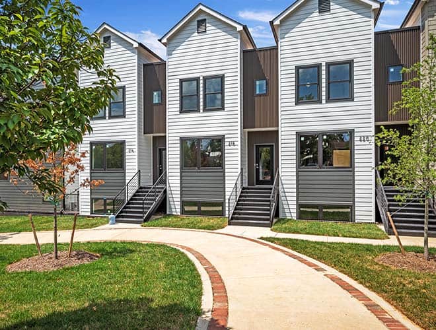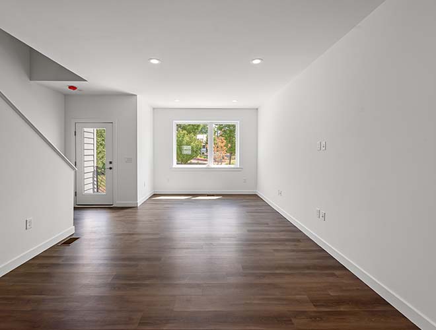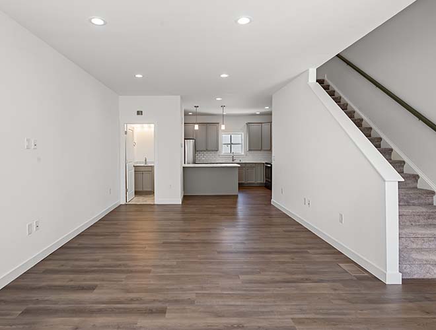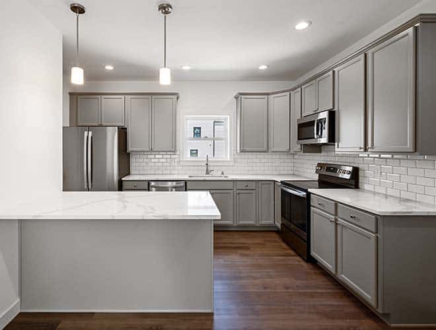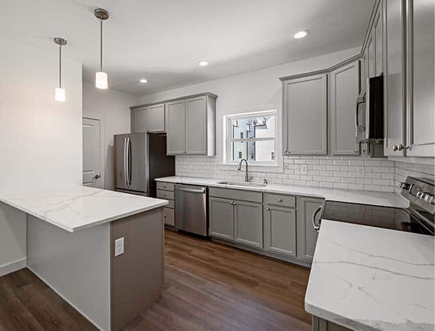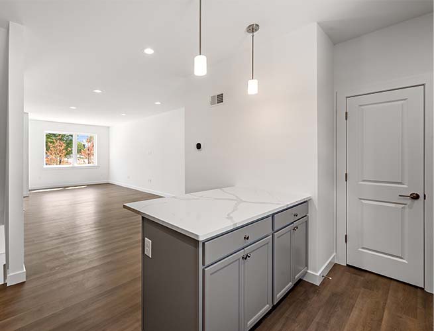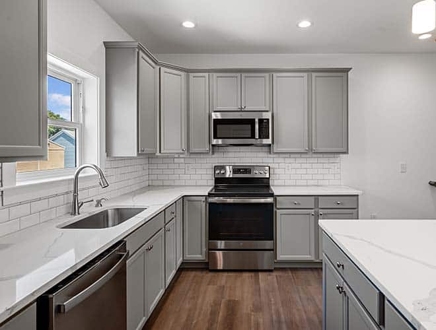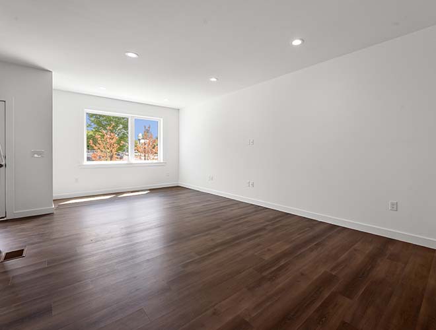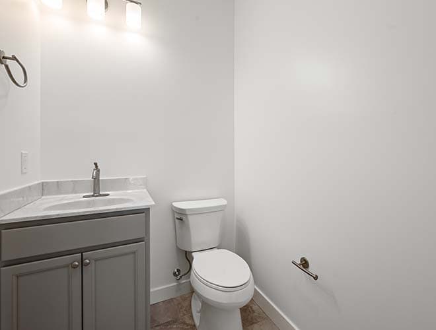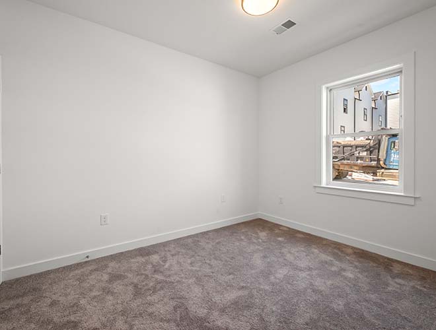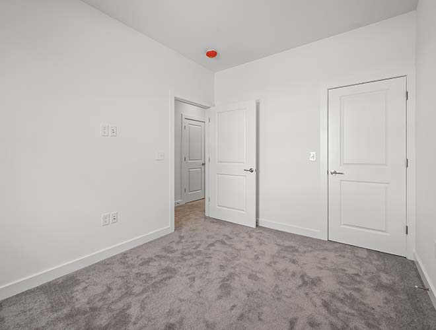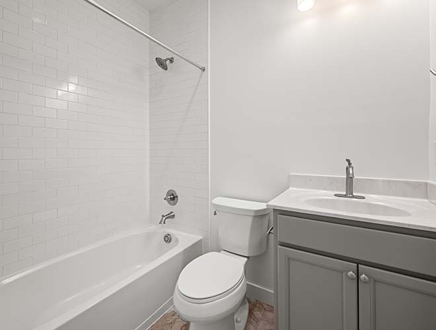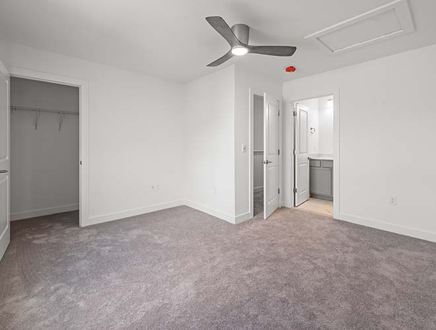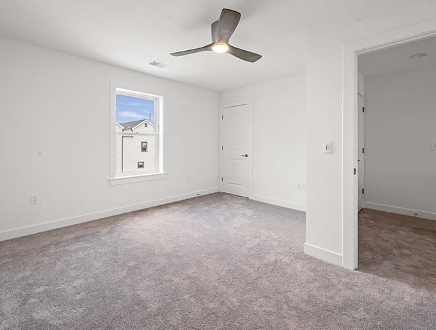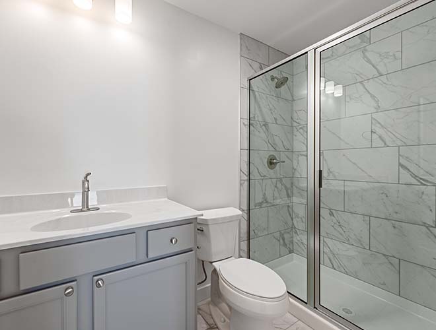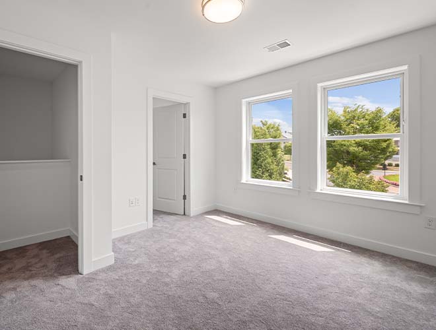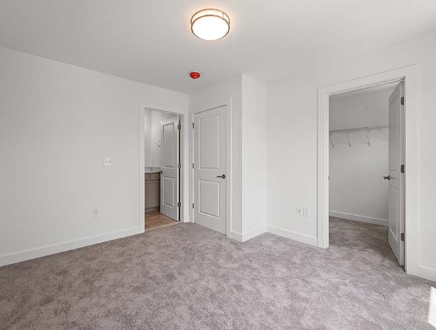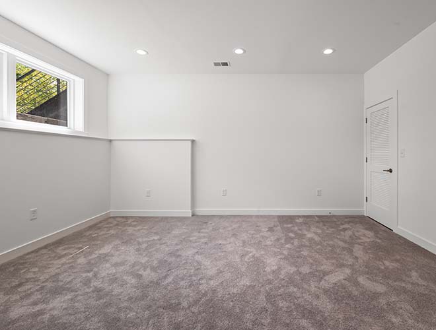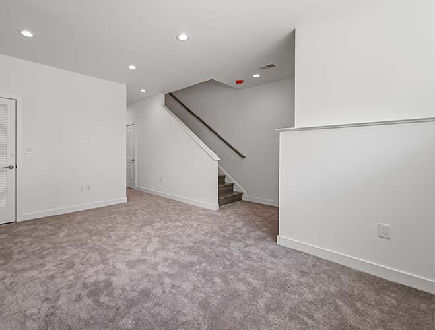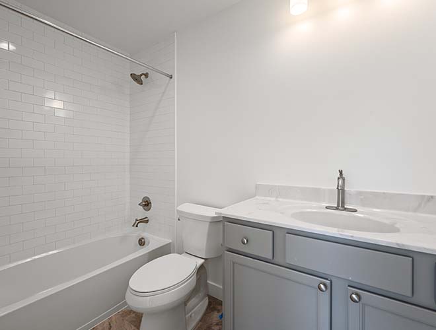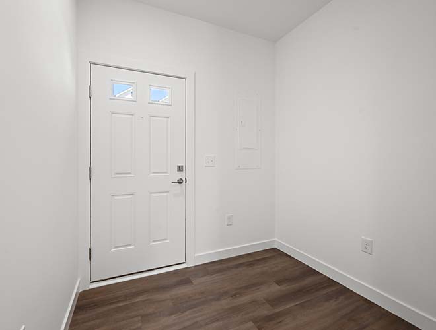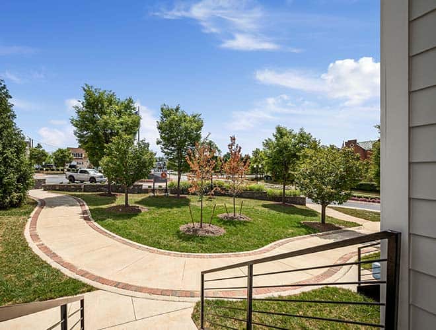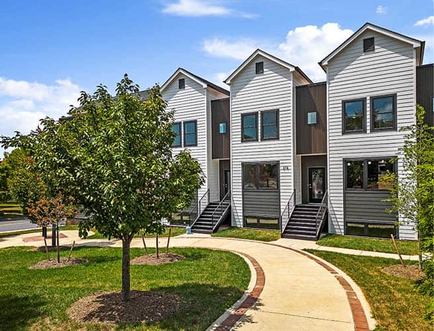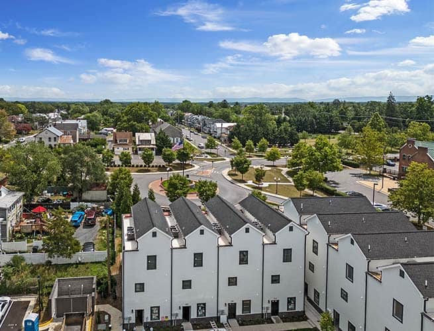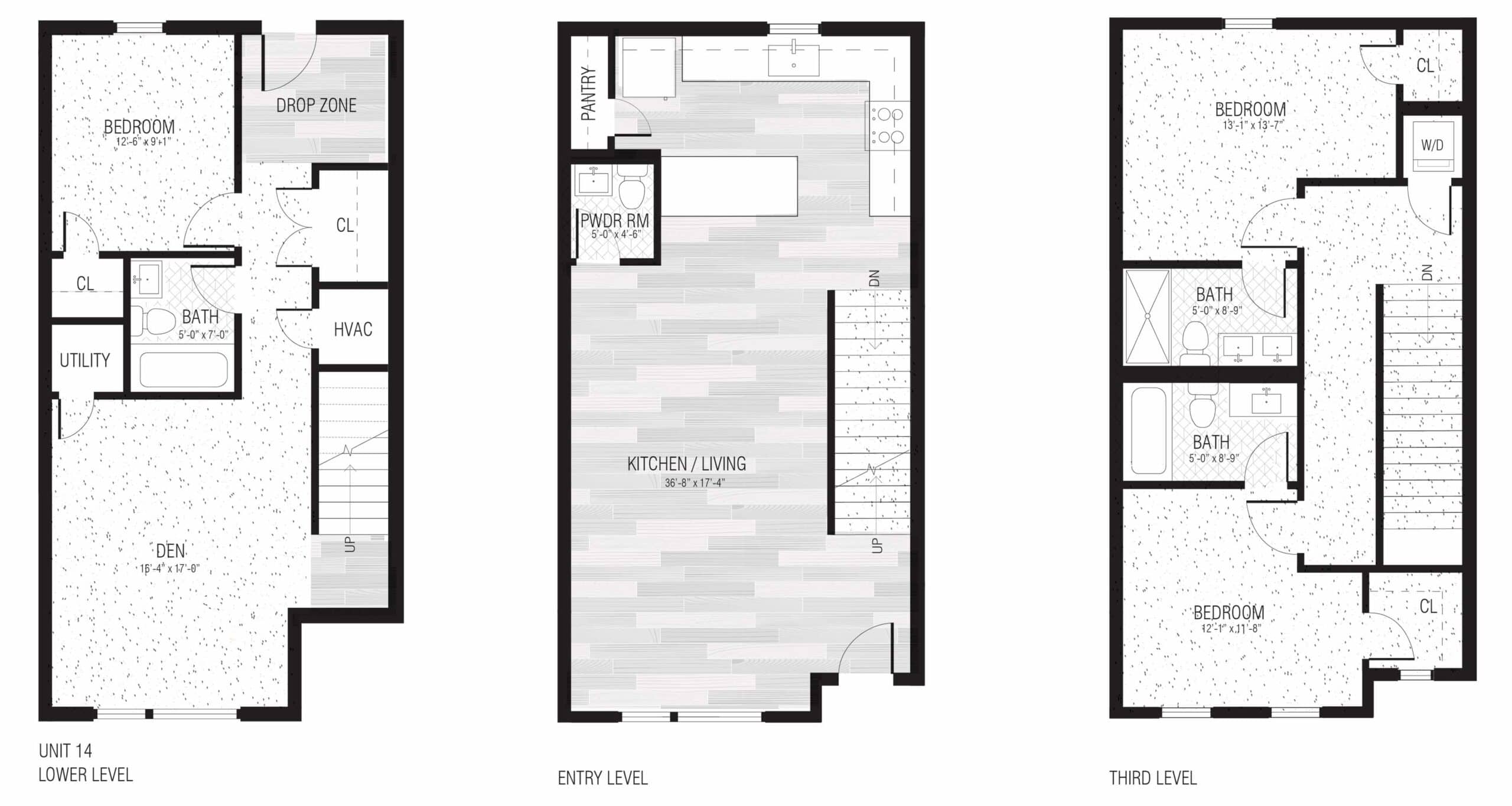Piccadilly Circle
218 East Piccadilly Street,
Winchester, VA 22601
Three
Bedrooms
Three Full Baths
One Half Bath
UNIT FEATURES
Kitchen
- Aristokraft Cabinets by MasterBrand
- Soft Close Drawers and Doors
- Solid Plywood
- Dovetail Construction
- Brushed Nickel Hardware
- Granite Countertops
- Quartz Countertops
- Stainless Steel Appliances Including Stove, Over the Stove Microwave, Dishwasher, and Refrigerator
- Brushed Nickel Faucet with Integrated Sprayer
- Large Stainless Steel Single Bowl Sink
- Subway Tile Backsplash
Bedrooms
- Shaw Carpet Well Played – 40 oz Carpet with an 8 oz Upgraded Pad
- Ceiling Fans
- Walk-In Closets
Bathrooms
- 12×24 Floor Tile
- Aristokraft Cabinets by MasterBrand
- Comfort Height Cabinets
- Brushed Nickel Hardware
- Cultured Marble Countertops
- 3-Piece Tub Enclosure with Curved Shower Rod
- Brushed Nickel Towel and Tissue Hardware
- Water Efficient Brushed Nickel Faucets
- American Standard Comfort Height Toilets
- Kohler Pedestal Sinks for Powder Rooms
- Subway Tile Tub Enclosure
- Frameless Mirror
Interior
- Two Tone Interior Paint – Flat Wall Paint and White High-Gloss Trim Throughout
- Contemporary Trim Packages
- 9’ Ceiling on First and Second Floors
- Painted Two-Panel Interior Doors
- ProPlus Luxury Vinyl Plank Wood Look Flooring
- Engineered Hardwood Flooring
- Stair Finish
- 1st to 2nd Stained Oak
- 2nd to 3rd Highland Crest Carpet
- Wiring and Blocking for Wall Mounted TV’s
- Programable Thermostats
- Smart Thermostats
- Washer and Dryer Hookups
- LED Recessed Lighting Throughout
- Brushed Nickel Door Hardware
- Brushed Nickel Lighting
- Insulation Rating
- Exterior Walls R-19
- Party Walls R-13
- Ceilings R-38
- Attic R-30
- Closets Trimmed with Ventilated Wire Shelving
- 40 Gallon Water Heater
- 200-AMP Service
Exterior
- Insulated Fiberglass Entry Doors
- Door Chime
- Deadbolt at all Exterior Doors
- Exterior Finishes Include Hardie Plank and Architectural Panels, Brick and Modern Metal Clad 30-Year Architectural Shingles
- Energy Efficient Low-E Anderson Windows
- Exterior Lighting at all Entry Doors
- Water Spigot at Rear of Home
- 2 Exterior GFI Electrical Receptacles
- Exterior Termite Treatment
- OSB House Wrap
*All features are subject to change based on availability at the time of construction
**Upgrade options are subject to additional fees and availability
**Upgrade options are subject to additional fees and availability
CLOSE TO EVERYTHING OLD TOWN
When you become a Piccadilly Circle resident, you will be joining a community with centuries of history. Just blocks away from George Washington’s office built circa 1754, Old Town Winchester boasts countless historical exhibits for exploration. Just a few minutes walk from your front door, you’ll be on the Old Town Walking Mall where you can enjoy fantastic dining, unique shopping, and entertainment.

Presale of Piccadilly Circle Now Available
I’m Jason Aikens and I’m available to answer any questions you may have about this amazing new development. From the community to the units themselves, contact me through the form above and I’ll be happy to help!

1220 Amherst St, Winchester, VA 22601
(540) 667-5349
James King – Broker
Owner Agent Transaction
